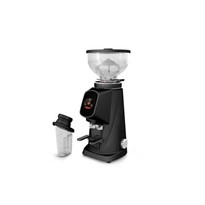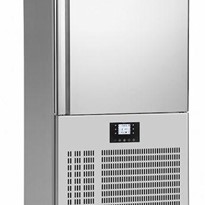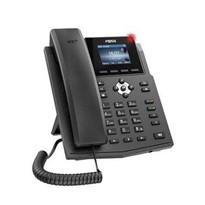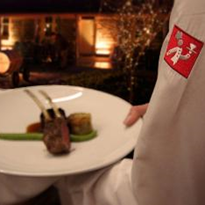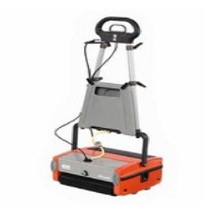It is the culmination of three years of work to transition from a leased room arrangement to a place of their own. "I was renting rooms from a local periodontist," Dr. Weis said, "however once Daniel came on board, we had to work from two different rooms in separate locations which, while it gave us a place to work, was obviously somewhat disjointed. "We then started what turned out to be an 18-month search for a permanent home for the practice and ended up buying a large Edwardian house. We wanted space for 4 surgeries and needed room for parking and this property was the perfect size."
Dr. Weis was the successful bidder at the auction for the property and was then faced with the challenge of getting planning approval for usage as a dental clinic. "Buying the house was a gamble because we had to buy it first and then try and get a planning permit," he said "Working with Darren Naftal, a good friend and architect, we tried very hard with council over a lengthy period but in the end, there were too many objections, mainly because it’s a heritage building in a residential area."
A year later, with Darren’s help, Dr. Weis subsequently succeeded in getting the planning approval through the Victorian Civil and Administrative Tribunal (VCAT), which cleared the way for the project to proceed. "In all aspects of the design and construction of the practice, we wanted to do it right from the word go," he said. “This led us to commission Levitch Design Associates to design the project. We didn’t look at anyone else - we just went straight to the best! Levitch has a great name and a great reputation and they’d designed one of the practices we’d worked in before which worked very well.
"We brought them into the project very early on and had an initial meeting even prior to the auction to get their opinion from a design perspective. We wanted to know LDA could work with it from the start and the go ahead from them was one of the catalysts to make an offer on the place." The design brief for the new practice specified four treatment rooms, with garden space designed around each surgery that could be seen by patients from the chair. To achieve this, LDA proposed an extension to the rear of the building for the clinical rooms and worked with Mr. Naftal who followed through with the design of the external building works involved.
The sterilisation area was to be open and in close proximity to the surgeries. "The existing building had a simple elegance and grandeur that we loved at first sight. By creating a new clinical area at the rear, we were able to work with minimal change to the existing building and maintain the heritage detail and aesthetic in public areas of the practice," said Anne Levitch. "We wanted everything to be very functional and have a feeling of space," Dr Weis said. "The staff room is a good size and allows us to easily accommodate study group meetings. "We also wanted the waiting area to be well away from the surgeries so there was no noise transfer and we wanted it to have the WOW factor but still be relaxing."
The practice also includes ample administrative areas and office space for the practitioners to give everyone room to move. When it came to choice of equipment, Dr. Weis opted for the top-of-therange A-dec 500 chair with plush upholstery, which not only provides superlative performance, but also enhances the look of the surgeries. "As an endodontist, you do longer procedures. It’s not uncommon for a patient to lie flat for an hour and a half, so comfort is very important. When lying on the new A-dec 500, if you close your eyes you can’t even feel the
chair move up or down."
This quietness and comfort was one of the first things the staff noticed and many patients now comment on. "I also really like the chairs for functionality and maneuverability around them and the clinical staff tell me the smooth clean surfaces are fantastic for infection control because they are easy to drape, clean and maintain." Dr. Weis mixed and matched components, such as twin HVE (high volume evacuator) suction units for built-in redundancy. This also eliminates the need for a chair-mounted cuspidor (spittoon). A-dec track-mounted ceiling lights were also installed, enabling the light to be positioned at any angle above the patient for optimum illumination.
The absence of a supporting light pole (normally attached to the chair) is also important for the optimum functionality of their Möller-Wedel microscopes."I opted for the traditional delivery system because you can reach your instruments without looking up from the microscope," he said, "and the control head articulates to any position, so you can raise or lower it with little effort." The practice runs on Mac Practice software on a network of Apple Macintosh computers that are linked to intraoral cameras for live video capture as well as photography. "LDA lived up to all our expectations in the design of the practice," Dr. Weis said. "They really maximised the use of the space while maintaining the heritage overlay of the building.
They opened up the main waiting area, which was originally a bedroom and gave the whole reception and waiting area a very spacious feel. They really came into their own in this area. "They took all the hard work out of it for us. Once we had zoning approval, it was a very easy process. We would just meet for the major decisions and their ability to follow through was amazing. "They then moved from the design of the practice to design our stationery, marketing materials, signage and website. It was all so seamless; they were like a one stop shop and that is very comforting when you are busy and don’t have that particular expertise. "Our builders were also thoroughly impressed with the level of detail in the drawings and the documentation from LDA. Everything was very clear and concise and the builders were extremely happy."
"From our practice’s perspective, it has changed our working lives completely. Having to work out of two separate leased locations was tedious; now we have our own space where we are at home. We’re all very happy to be working from such an amazing practice. Patients also love the new place; we get a genuinely positive response from them. "We certainly couldn’t have done it without LDA and they have been fantastic throughout. Working with them was seamless and there was never any fuss if we had an issue or an objection or wanted to make changes. It was all just so easy and a pleasure to work with like-minded professionals."











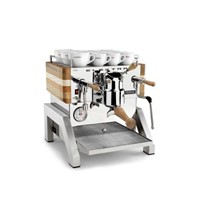

-205x205.jpg)
